View Expanded Search
Search Help
You can select more than one option in most of the form fields. Here are explanations of the search options we get asked about the most often:
Departure Port: If you only want to view results for cruises that start in a specific port, you can
specify it here. You can select more than one (to see cruises that start at certain ports). For example, you can select both New York and Boston if
you only want to view cruises that start in either New York or Boston.
→ In the "Advanced Search"
Arrival Port: If you only want to view results for cruises that end in a specific port, you can specify
it here. You can select more than one (to see cruises that end at certain ports). For example, you can select both New York and Boston if you only
want to view cruises that end in either New York or Boston.
Ports of Call: You can the type name of one port that you would like all your search results to include. For
example, if you type Barcelona all of the search results will include cruises that include Barcelona (even if it's not a starting or ending port in
the itinerary). Be sure to spell the port name correctly!
Max Occupancy: Allows you to view search results that only include ships that have accommodations for a minimum
amount of people per room. For example, if you select "5 and more" your search results will only include ships that have at least one room
type that would accommodate at least 5 people. The pricing that displays on the search results page will be the per person pricing based on a room for
two people. Proceed further in the online booking process to view the pricing for accommodations for a different occupancy.
Kid-Friendly: Shows cruises that are great choices for those traveling with children and teens. Includes ships
with youth programs and/or youth-friendly public spaces. Programs and public spaces are subject to change, at the discretion of the cruise line.
→ Cruise Only vs Cruise Line Tour
If you check the Cruise Only option, you will only see results that are for a cruise vacation. If you check the Cruise Line Tour option, you will only
see vacations that include a cruise + land tour package (also known as a Cruise Tour). Leave both unchecked to view results that include
both vacation types.



| Need Help? |
Call our travel experts at
866-214-7447
|

|
for any help you need in planning
and booking your vacation!
|
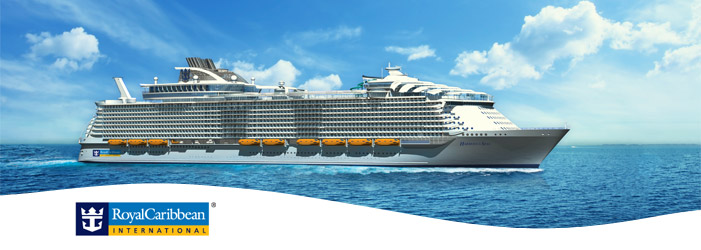
|
Harmony of the Seas |
| Ship Rating: |
 |
|
- Overview
- Cruise Deals
- Destinations
- Accommodations
- Deck Plans
- Photos
Harmony of the Seas, debuting June 12, 2016, is the third of Royal Caribbean's Oasis class ships, joining sister ships
Allure of the Seas and Oasis of the Seas. Royal's three Oasis class ships hold the title of largest cruise ships in the
world, at over 40% larger than Royal Caribbean's huge Freedom Class ships (which were formerly the world's largest cruise ships).
Like Oasis and Allure, Harmony of the Seas features Royal Caribbean's new and unique neighborhood theme. The
ship's seven neighborhoods are: Central Park, the Royal Promenade, Boardwalk, Vitality at Sea Spa and Fitness Center, the Pool and Sports
Zone, Entertainment Place, and the Youth Zone.
Harmony of the Seas will also feature several new additions to the Royal Caribbean fleet, such as three multi-story water slides
spanning the heights above Central Park, and a new Bionic Bar on the Royal Promenade. First introduced onboard Quantum of the Seas, this
unique, futuristic bar features robot bartenders!
Onboard Harmony of the Seas, guests can choose either Traditional dining, with early or late seating, or the flexible My Time
Dining, which allows you to the freedom to dine when you choose! New venues, previously Quantum-exclusive, include the sophisticated Chic
and the whimsical Wonderland. Also among the many dining options are the three-level main dining room, 150 Central Park, Giovanni's Table,
Chops Grille, Park Café, the American Icon Grill, Sorrento's Pizzeria, Café Promenade, Izumi Hibachi & Sushi, The Grand
Resteraunt, Johnny Rockets, and more, as well as room service. Harmony will also be the only cruise line to offer Starbucks at
sea!
Accommodations onboard Harmony of the Seas will include all the innovations of her Oasis class sisters, including ground breaking
staterooms like Boardwalk View Staterooms and Central Park View Staterooms (both which have a view of the neighborhood mentioned, and some
of which have a balcony), as well as contemporary two-level Loft Suites and cutting-edge AquaTheater Suites (which have balconies in the
AquaTheater). Harmony will also introduce new perks for Suite-level guests, like an exclusive full-service Suite Sun Zone sun
deck, a private lounge with ocean views, and their own exclusive restaurant, The Coastal Kitchen!
|
Harmony of the Seas Facts |
Ship Class: Oasis Class
Maiden Voyage: June 12, 2016
Tonnage (GRT): 227,700
Country of Registration: Bahamas
Guest Occupancy*: 5,488
Crew: 2,394
Length: 1,187 feet
Max Beam: 154 feet
Draft: 30 feet
Passenger Decks: 16
Cruising Speed: 23 knots
Staterooms
Total: 2,747
Suites, with balcony: 166
Ocean View, with balcony: 1,355
Ocean View, without balcony: 176
Inside, Atrium View: 553
Inside: 496
Dining Type: Traditional or My Time Dining
Casino: Yes
*Based on double occupancy
|
|
Ship Highlights
Central Park
This open-air neighborhood is an elegantly designed landscape with tropical foliage as well as flowers, shrubs and trees (some which
should reach over two-and-a-half decks in height!). This picturesque, outdoor area will be home to a few of
Harmony of the Seas' specialty dining venues (which each have a per person cover charge), including 150 Central Park (one of the
ship's most exclusive dining venue), Giovanni's Table (a casual Italian trattoria) and Chops Grille (Royal Caribbean's signature
steakhouse). Also in this neighborhood is Vintages (a wine bar), the third dedicated Coach® store at sea, and the casual Park Café.
The Pool & Sports Zone
One of the most popular neighborhoods aboard any Royal ship, Harmony of the Seas' Pool & Sports Zone has two surfing
simulators (called Flow Riders), 4 pools (with three giant multi-storied water slides suspended above Central Park!), 10 whirlpools (two
of them cantilevered whirlpools overlooking the ocean), a kids aqua park (called the H2O Zone), as well as an adult-only Solarium
(including the Solarium Bistro).
Boardwalk
The Harmony of the Seas' Boardwalk neighborhood includes several large rock-climbing walls and the ship's AquaTheater, a
600-guest oceanfront amphitheater-style venue home to live music, fountain shows and elaborate high diving shows, and a full-sized and
functional hand carved carousel. Like Central Park, this is an open-air neighborhood. Among the places to grab a bite to eat or a snack in
the Boardwalk are the Boardwalk Dog House, which has a cover charge, the Sabor Bar and Schooner Bar, Johnny Rockets (which also has a
cover charge), and the first ever Starbucks at sea! Stores in this neighborhood include Candy Beach, a candy shop, Pinwheels, a children's
store, and Star Pier, a teen clothing store that has a Wii game area and DJ station.
Royal Promenade
Open 24 hours, this neighborhood is the heart of Harmony of the Seas, and is filled with shops, bars and dining venues. The Oasis
Class ships feature a mezzanine that looks down to the main promenade below. Among the bars in this area of the ship is Royal Caribbean's
futuristic Bionic Bar, where mixology meets technology with robot bartenders, and Boleros Latin dance club. Rising Tide Bar, the world's
third moving bar at sea (the previous being on Oasis and Allure), is based in this neighborhood and will slowly ascend
up three decks into Central Park. Also in the Royal Promenade are various duty-free boutiques, a cupcake shop , On Air Club (featuring
karaoke throughout the day and night), as well as a photo shop and gallery. Harmony's Vitality at Sea Spa and Fitness Center
features the best aerobics equipment, saunas and whirlpools as well as athletics classes, like yoga and pilates - or guests can pamper
themselves at the full-service spa and beauty salon! Dining venues in this neighborhood include Sorrento's Pizzeria and Café
Promenade (which is open 24 hours), and Mondo's Coffee Bar (featuring coffee, sandwiches and pastries). During a typical
Harmony of the Seas cruise there will be a few live performances in the Royal Promenade, such as street dance parties.
Entertainment Place
If you're looking for a variety of things to do while on an Harmony of the Seas cruise, this is the neighborhood you want to
visit! In this area of the ship is the huge Casino Royale (the largest casino at sea), featuring popular games such as Blackjack,
Roulette, Craps, Caribbean Stud Poker, Three Card Poker, Video Poker and many slot machines. Also in Entertainment Place is Comedy Live, a
New York-style comedy club featuring headline acts throughout each cruise, and Jazz on 4, a lounge that features live jazz and blues
performances. The Diamond Club will be available exclusively to Diamond, Diamond Plus and Pinnacle Club Crown & Anchor® Society
members, offering complimentary continental breakfast and evening drinks. The three-deck Royal Theater is the ship's state-of-the-art show
lounge, which can accommodate up to 1,380-guests. Also in this neighborhood is Studio B, home to the ship's ice-skating rink (as well as
other events, like cooking demonstrations).
|
Harmony of the Seas Cruise Deals
Check out the cruise deals that we have available on Harmony of the Seas cruises:
|

|
Low Price Guarantee on all Harmony of the Seas Cruises!
Book any Royal Caribbean cruise with us and you'll get the best deal possible, regardless of the ship or sail date! Because of
our "Low Price Guarantee," nobody beats our Harmony of the Seas cruise prices, so look around and you're sure to find the best
Harmony of the Seas cruise deal possible when booking with us!
|
|
 |
Pre-Paid Gratuities on Harmony of the Seas Cruises!
Select reservations qualify for Pre-Paid Gratuities for the 1st & 2nd guest in each stateroom. That's a
big savings on a cruise vacation! Go to Step 3 of the online booking process to see which
categories qualify.
|
|

|
Harmony of the Seas Onboard Credit Sale!
Get an Onboard Credit when you book a Harmony of the Seas cruise with us. The value of the Onboard Credit depends on
the particular cruise and accommodations you book. Onboard Credit values are listed on Step 3 of the online booking process.
|
|
 |
No Booking Fees!
We do not charge booking fees on any cruises! You're sure to enjoy an affordable Harmony of the Seas cruise when
booking with us!
|
|
|
Our special offers on Harmony of the Seas cruises may not be combinable. Certain restrictions apply to each offer. View terms and
conditions during the online booking process.
|
|
Click a price below to view the Harmony of the Seas cruises during that month in that destination.
|
Jump to: Suites - Balconies - Oceanviews -
Insides
|
|
Exclusive to Royal Caribbean, all suites onboard select Oasis and Quantum Class ships qualify for "Royal Suite Class" amenities.
These include unique onboard experiences, exclusive access, preferential seating and personal assistance. Exact amenities are dependent on
category booked. Click here for
more details. Information is still being released by Royal Caribbean, and may be withdrawn or subject to change at any time.
|
| Suites |
top |
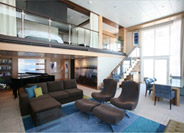
|
Royal Loft Suite with Balcony (Category RL)
Approximate Size: 1,599 square feet, with a 874 square foot balcony
Located on: Deck 17
Two deck high stateroom with panoramic views. Master bedroom and bath on second level. Bath has a tub, shower, two sinks and bidet.
Stairway to second level. Four twin beds (can convert to Royal King). Bath with shower on main level. Private balcony with whirlpool and
dining area. Dining area with dry bar. Living room sofa converts to double bed. Closets on each level. Stateroom can accommodate up to 6
guests.
|

|
Villa Suite - 4 Bedrooms (Category VS)
Approximate Size: 1,142 square feet, with a 476 square foot balcony
Located on: Deck 17
Two deck high stateroom with panoramic views. Two master bedrooms with a king-sized Duxiana mattress bed and two master bathrooms with a
tub. Two separate bedrooms feature two twin beds (can convert to Royal King) and 4 Pullman beds. Dining area and living area with a dry
bar and double sofa bed. Balcony features a private whirlpool, bar, and al fresco dining area. Stateroom can accommodate up to 14 guests
(Min. 8 guests required to book).
|
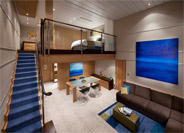
|
Star Loft Suite (Category TL)
Approximate Size: 722 square feet, with a 410 square foot balcony
Located on: Deck 17
Two twin beds(can convert to Royal King). Private bathroom with a tub and double sink. Sitting area features a double sofa bed and
dining area. Private balcony with table and lounge furniture. Stateroom can accommodate up to 4 guests.
|
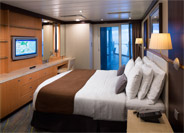
|
Spacious AquaTheater Suite 2 Bedroom with Large Balcony (Categories A1 & A2)
Approximate Size: 823 square feet, with a 695 square foot balcony
Located on: Decks 9 and 10
Offers a private bird's eye view of the AquaTheater. Marble entry. Master bedroom features a king Duxiana mattress bed and master
bathroom with a tub. Second bedroom with two Pullmans. Each bedroom has vanity and chair. Living and dining area with additional
bathroom, double sofa bed, and entertainment center. Private balcony has table and chair set. Stateroom can accommodate up to 8 guests.
|

|
Spacious AquaTheater Suite 1 Bedroom (Category A3)
Approximate Size: 562 square feet, with a 589 square foot balcony
Located on: Decks 11 & 12
Offers a private bird's eye view of the AquaTheater. Two twin beds (can convert to Royal King). Private bathroom with a tub. Sitting
area features double sofa bed and dining area. Private dining available on balcony. Stateroom can accommodate up to 4 guests.
|

|
AquaTheater Suite 1 Bedroom (Category A4)
Approximate Size: 562 square feet, with a 641 square foot balcony
Located on: Deck 14
Offers a private bird's eye view of the AquaTheater. Features two twin beds (can convert to Royal King). Private bathroom with a tub.
Sitting area features a double sofa bed and dining area. Stateroom can accommodate up to 4 guests.
|

|
Crown Loft Suite with Balcony (Categories L1 & L2)
Approximate Size: 545-737 square feet, with a 114-140 square foot balcony
Located on: Deck 17
Two deck high stateroom with panoramic views. Master bedroom with a Royal king-sized bed. Private master bathroom with tub. Additional
bathroom with shower. Living area features double sofa bed, dry bar, desk, and dining area. Stateroom can accommodate up to 4 guests.
Select Category L1 staterooms are handicap accessible.
|
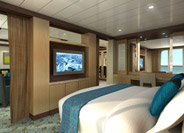
|
Owner's Suite 1 Bedroom (Category OS)
Approximate Size: 556 square feet, with a 243 square foot balcony
Located on: Decks 10, 11, 12 and 14
Two twin beds (can convert to Royal King). Private bathroom with tub and two sinks, marble entry, large closets, living area with table
and sofa. Private balcony with table and chairs. Stateroom can accommodate up to 4 guests.
|

|
Grand Suite - Two Bedrooms (Category GT)
Approximate Size: 580 square feet, with a 237 square foot balcony
Located on: Decks 9 and 10
Marble entry. Two twin beds (can convert to Royal King). Two Pullmans. Two master bathrooms (one with with tub). Each bedroom has a vanity
with chair. The Living area features double sofa bed and entertainment center. Stateroom can accommodate up to 8 guests.
|
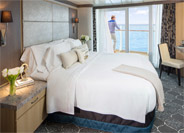
|
Grand Suite - 1 Bedroom (Category GS)
Approximate Size: 371 square feet, with a 105 square foot balcony
Located on: Decks 6, 7, 8, 9, 10, 11, 12 and 14
Two twin beds (can convert to Royal King). Private bathroom with tub and two sinks, marble entry, large closets, sitting area with table
and sofa. Stateroom can accommodate up to 4 guests.
|
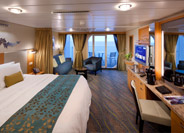
|
Junior Suite (Categories J3 & J4)
Approximate Size: 274-287 square feet, with a 80-107 square foot balcony
Located on: Decks 6, 7, 8, 9, 10, 11, 12 and 14
Two twin beds (can convert to a Royal king-sized bed). Private bathroom with tub. Sitting area. Private balcony. Stateroom can
accommodate up to 4 guests.
|
|
| Balconies |
top |
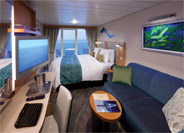
|
Ultra Spacious Oceanview with Large Balcony (Category 1A)
Approximate Size: 271-374 square feet, with a 82-108 square foot balcony
Located on: Decks 7 and 11
Two twin beds (can convert to Royal King). Two Pullmans. Sitting area with a double sofa bed. Private bathroom with shower. Enjoy
stunning real-time views and fresh ocean air from private balcony. Stateroom can accommodate up to 6 guests.
Select Category 1A staterooms are handicap accessible..
|

|
Oceanview with Large Balcony (Categories 1C & 2C)
Approximate Size: 182 square feet, with an 80 square foot balcony
Located on: Decks 6, 7, 8, 9, 10, 11, 12 and 14
Two twin beds (can convert to Royal King). Private bathroom with shower. Sitting area with a sofa. Stateroom can accommodate up to 4
guests.
|
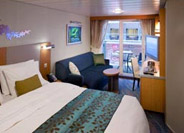
|
Boardwalk View with Balcony (Categories 1I, 2I and 4I)
Approximate Size: 182-274 square feet, with a 52-73 square foot balcony
Located on: Decks 8, 9, 10, 11, 12 and 14
Two twin beds (can convert to Royal King). Private bathroom with shower. Sitting area with a sofa. Stateroom can accommodate up to 3
guests.
Select Category 1I, and 4I staterooms are handicap accessible.
|
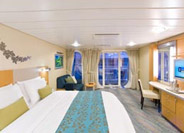
|
Central Park View with Balcony (Categories 1J and 2J)
Approximate Size: 182-274 square feet, with a 52-86 square foot balcony
Located on: Decks 10, 11, 12 and 14
Two twin beds (can convert to Royal King). Private bathroom with shower. Sitting area with a sofa.
Select Category 1J, and 2J staterooms are handicap accessible.
|

|
Oceanview with Balcony (Cat. 1D, 2D, 4D, 5D, 6D, 7D and 8D)
Approximate Size: 182-272 square feet, with a 50-80 square foot balcony
Located on: Decks 6, 7, 8, 9, 10, 11, 12 and 14
Two twin beds (can convert into Royal King), private balcony, sitting area, and a private bathroom with shower.
Some staterooms are handicap accessible.
|
|
| Oceanviews |
top |
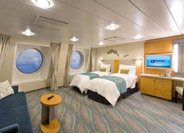
|
Ultra Spacious Oceanview Stateroom (Category 1K)
Approximate Size: 272 square feet
Located on: Deck 11
Two twin beds (can convert to Royal King). Sofa converts to double, two Pullman beds, private bathroom and sitting area. Stateroom can
accommodate up to 6 guests.
To reserve this stateroom, please contact us (as it cannot be reserved by booking
online).
|
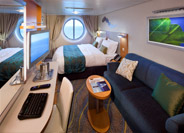
|
Ocean View Stateroom (Categories 1N, 2N and 6N)
Approximate Size: 179-264 square feet
Located on: Decks 3, 7, 8, 9, 10 and 11
Two twin beds (can convert Royal King), private bathroom and sitting area with convertible sofa bed. Stateroom can accommodate up to 4
guests.
Some staterooms are handicap accessible.
|

|
Studio Ocean View Stateroom (Category 2O)
Approximate Size: 96 square feet
Located on: Deck 4
Full size bed and full bathroom. Single occupancy stateroom.
|
|
| Insides |
top |
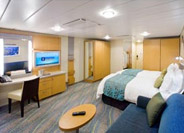
|
Spacious Interior Stateroom (Category IR)
Approximate Size: 260 square feet
Located on: Deck 11
Two twin beds (can convert to Royal King). Sofa converts to double, two Pullman beds, private bathroom and sitting area. Stateroom can
accommodate up to 6 guests.
To reserve this stateroom, please contact us (as it cannot be reserved by booking
online).
|
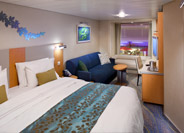
|
Promenade Stateroom (Category 2T)
Approximate Size: 193 square feet
Located on: Deck 7
Two twin beds (can convert to Royal King). Bay windows overlooking Promenade. Can accommodate up to 4 guests in staterooms with double
sofa bed.
|
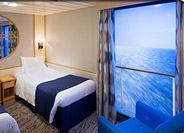
|
Interior Stateroom with Virtual Balcony (Category 4U)
Approximate Size: 160 square feet
Located on: Decks 6, 7, 8, 9, 10 and 11
Two twin beds (can convert to Royal King), private bathroom and sitting area. Features a high-definition screen that spans nearly floor to
ceiling, providing real-time views of the ocean and destinations.
Some 4U staterooms are handicap accessible.
|
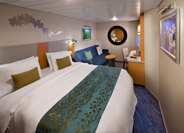
|
Interior Stateroom (Categories 1V, 2V, 3V, 4V and 6V)
Approximate Size: 149 square feet
Located on: Decks 3, 6, 7, 8, 9, 10, 11, 12 and 14
Two twin beds (can convert to Royal King), private bathroom and sitting area. Stateroom can accommodate up to 4 guests with double sofa
bed.
Select Interior staterooms are handicap accessible.
|

|
Central Park Interior Stateroom (Category 2S)
Approximate Size: 160-191 square feet
Located on: Decks 6, 7, 8, 9, 10, 11 and 14
Offers view of Central Park through large window. Two twin beds (can convert to Royal King), private bathroom and sitting area.
|

|
Studio Interior Stateroom (Category 2W)
Approximate Size: 96 square feet
Located on: Deck 4
Full size bed and full bathroom. Single occupancy stateroom.
|
All stateroom descriptions are subject to change. Photos provided are not guaranteed to accurately represent the room listed. Some
staterooms in the same category may have different furniture arrangements or be a different size than listed. We reserve the right to
correct errors. Please verify all details with the cruise line directly.
|
Harmony of the Seas Deck Plans
Choose the date range your interested in:
|
|
|
Harmony of the Seas Photo Gallery
Here's a look at some of the highlights of Harmony of the Seas:
|
|
For photos of staterooms, please click the accommodations tab provided above. Ship is subject to modifications.
|
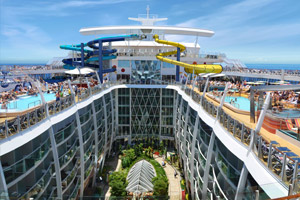
|
| Central Park (Aerial) |
|

|
| Central Park |
|
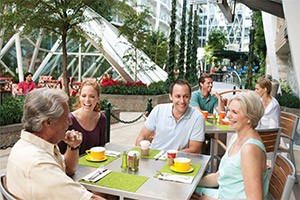
|
| Park Cafe |
|
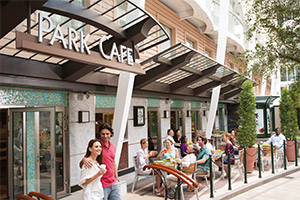
|
| Park Cafe |
|
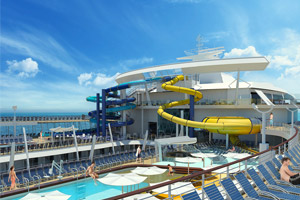
|
| Waterslides |
|
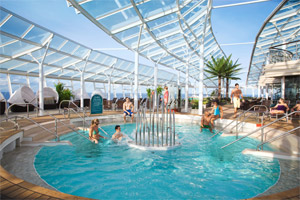
|
| Solarium Pool |
|
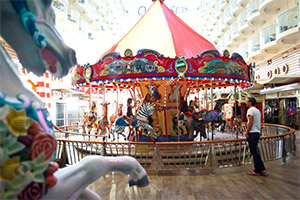
|
| Boardwalk (Carousel) |
|
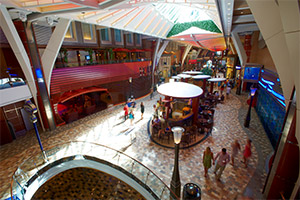
|
| Boardwalk (Shops) |
|
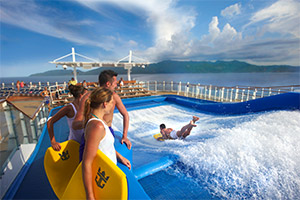
|
| Boardwalk (FlowRider) |
|
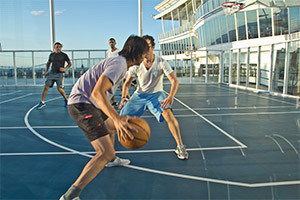
|
| Sports Arena |
|
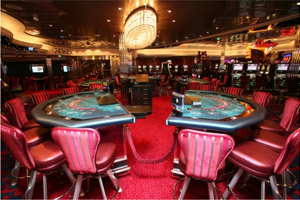
|
| Casino Royale |
|
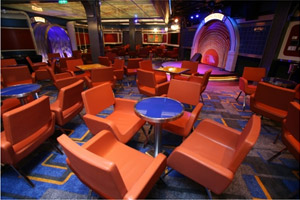
|
| Comedy Live |
|
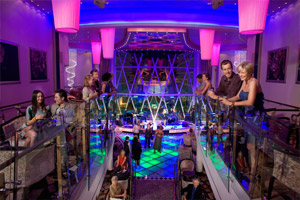
|
| Dazzles |
|
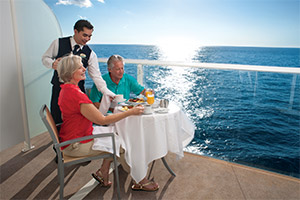
|
| Stateroom Balcony |
|
|
|
|
|
|

 Carnival Cruise Lines
Fun for All. All for Fun.
Carnival Cruise Lines
Fun for All. All for Fun.
 Celebrity Cruises
Nothing Comes Close
Celebrity Cruises
Nothing Comes Close
 Cunard Line
The Most Famous Ocean Liners in the World.
Cunard Line
The Most Famous Ocean Liners in the World.
 Disney Cruise Line
Magic Included!
Disney Cruise Line
Magic Included!
 Holland America Line
Savor the Journey.
Holland America Line
Savor the Journey.
 MSC Cruises
MSC Cruises
 Norwegian Cruise Line
Cruise like a Norwegian, with Freestyle Cruising!
Norwegian Cruise Line
Cruise like a Norwegian, with Freestyle Cruising!
 Oceania Cruises
Your World. Your Way.
Oceania Cruises
Your World. Your Way.
 Princess Cruises
Come Back New.
Princess Cruises
Come Back New.
 Regent Seven Seas Cruises
Ultra-Luxury, All-Inclusive
Regent Seven Seas Cruises
Ultra-Luxury, All-Inclusive
 Royal Caribbean
The Sea is Calling. Answer it Royally.
Royal Caribbean
The Sea is Calling. Answer it Royally.
 Viking River Cruises
Exploring the World in Comfort.
Viking River Cruises
Exploring the World in Comfort.





























































